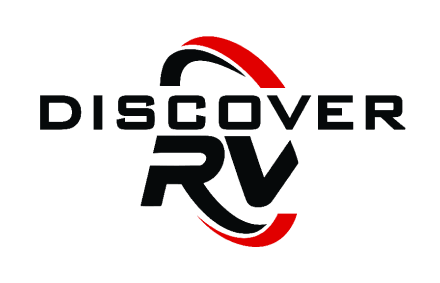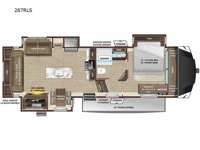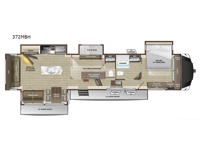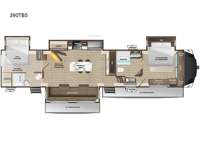Highland Ridge RV Open Range 3X Fifth Wheel RVs For Sale
Luxury abounds in the Open Range 3X fifth wheels by Highland Ridge! You will be pleased to find an 8' 5" wide body for maximum space, R-17 block foam insulation with 3/4" vapor barrier, and an overall superior build.
They come equipped with an impressive three 15,000 BTU A/C with quiet residential return air and a mandatory Four Seasons Package that will ensure your comfort year around, plus there are GE Profile kitchen appliances that give a residential touch to your space. The durable construction that includes a PVC roofing membrane will help extend the life of your fifth wheel, and the VoiceLINK command system will put you in control of lighting, heating, and cooling for added convenience.
Built with you in mind, the Open Range 3X fifth wheels by Highland Ridge are an easy choice for residential living!
-
Open Range 3X 287RLS

Highland Ridge RV Open Range 3X fifth wheel 287RLS highlights: King Bed ... more about Open Range 3X 287RLS
Featured 287RLS
Specifications
Sleeps 4 Slides 3 Length 35 ft 4 in Ext Width 8 ft 5 in Ext Height 13 ft 1 in Interior Color Coastal Linen Hitch Weight 2155 lbs GVWR 13900 lbs Dry Weight 11830 lbs Cargo Capacity 2070 lbs Fresh Water Capacity 75 gals Grey Water Capacity 80 gals Black Water Capacity 57 gals Tire Size ST235/80R16H Furnace BTU 40000 btu Available Beds King Refrigerator Type GE Residential Refrigerator Size 21 cu ft Cooktop Burners 4 Number of Awnings 2 LP Tank Capacity 40 lbs Water Heater Capacity 16 gal Water Heater Type Gas/Electric AC BTU 45000 btu TV Info LR 40" Smart HDTV, BR 32" TV Awning Info 11' and 18' Power w/LED Lighting Axle Count 2 Washer/Dryer Available Yes Number of LP Tanks 2 Shower Type Standard Electrical Service 50 amp Similar Floorplans
-
Open Range 3X 372MBH

Highland Ridge RV Open Range 3X fifth wheel 372MBH highlights: King Bed ... more about Open Range 3X 372MBH
Have a question about this floorplan? Contact Us
Specifications
Sleeps 8 Slides 4 Length 43 ft 9 in Ext Width 8 ft 6 in Ext Height 13 ft Interior Color Coastal Linen Hitch Weight 2930 lbs GVWR 16300 lbs Dry Weight 14030 lbs Cargo Capacity 2270 lbs Fresh Water Capacity 75 gals Grey Water Capacity 97 gals Black Water Capacity 40 gals Tire Size ST235/80R16H Furnace BTU 40000 btu Number Of Bunks 1 Available Beds King Refrigerator Type GE Residential Refrigerator Size 21 cu ft Cooktop Burners 4 Number of Awnings 2 LP Tank Capacity 40 lbs Water Heater Capacity 16 gal Water Heater Type Gas/Electric AC BTU 45000 btu TV Info LR Smart HDTV, BR 32" TV Awning Info 10' and 18' Power w/LED Lighting Axle Count 2 Washer/Dryer Available Yes Number of LP Tanks 2 Shower Type Standard Electrical Service 50 amp Similar Floorplans
-
Open Range 3X 390TBS

Highland Ridge RV Open Range 3X fifth wheel 390TBS highlights: Four Slide Outs ... more about Open Range 3X 390TBS
Have a question about this floorplan? Contact Us
Specifications
Sleeps 8 Slides 4 Length 43 ft 7 in Ext Width 8 ft 6 in Ext Height 12 ft 10 in Interior Color Coastal Linen Hitch Weight 2970 lbs GVWR 16995 lbs Dry Weight 14565 lbs Cargo Capacity 2430 lbs Fresh Water Capacity 91 gals Grey Water Capacity 97 gals Black Water Capacity 80 gals Tire Size ST235/80R16H Furnace BTU 40000 btu Available Beds King, Queen Refrigerator Type GE Residential Refrigerator Size 21 cu ft Cooktop Burners 4 Number of Awnings 2 LP Tank Capacity 40 lbs Water Heater Capacity 16 gal Water Heater Type Gas/Electric AC BTU 45000 btu TV Info LR 50" Smart HDTV, BR 32" TV Awning Info 11' and 18' Power w/LED Lighting Axle Count 2 Washer/Dryer Available Yes Number of LP Tanks 2 Shower Type Standard Electrical Service 50 amp Similar Floorplans
Open Range 3X Features:
Standard Features (2025)
Exterior
- 102" Wide body frame
- 16 gal. gas/electric water heater
- 2" Receiver hitch (N/A 390TBS)
- 2-40 lb. LP bottles
- 4000 MorRyde Suspension
- 50 amp service
- ACCU-SLIDE™ slide system (42" deep 4-corner compression)
- Battery disconnect switch
- Brass hanger bushings with wet bolts
- Equa-Flex® axle suspension
- Exterior grill/griddle quick connect port
- H rated steel belted radial tires
- Intergraded aluminum hub rims
- Laminated block foam floor
- LevelLoc™ - 4 or 6 point automatic leveling with JT's Strong Arms®
- PVC roofing membrane (limited lifetime warranty)
- Rear roof access ladder
- Self-adjusting electric brakes
- Spare tire
- Square frameless windows
- TuffShell™ -vacuum bonded laminated construction, reinforced with heavy-duty fiberglass and welded aluminum frames
- Xtend Solar I Package (1-200 watt solar panel with 30 amp controller)
Interior
- 72" x 78" Residential king bed with power base
- 75 lb. Ball bearing drawer guides
- 9" 3 Layer firm/soft option residential mattress
- Cable and satellite prep
- Central Vacuum
- Ceramic subway tile backsplash
- Fiberglass shower Base
- Flexible reading lights with USB chargers
- Flush floor slides with residential vinyl flooring
- GE 21 cu. ft. residential refrigerator
- GE 3.75 cu. ft. freestanding oven and 4-burner range
- GE 30" OTR residential microwave
- Glass shower door
- Hardwood ceiling soffit
- Hardwood slideout fascia
- Large hidden pantry
- LED interior lighting
- Main bedroom TV - 32"
- Pet/Child Screen Guard on Screen Door
- Porcelain lavatory bowl with single lever faucet
- Rainfall kitchen sink with Produce and Glass Rinser
- Raised panel hardwood cabinet doors
- Solid surface lavatory top
- Solid surface waterfall island
- Square windows with intergraded blinds
- Table and 4 chairs
- Theater seating with power recline
- VoiceLINK™ voice command system- controls lighting, heating and cooling along with TravelLINK®
- Wall controlled power vent (kitchen/living room area)
- Washer/dryer prep
Executive Package (Mandatory)
- 3-15,000 BTU A/C with quiet residential return air
- Cutting board and sink strainer
- Dome style digital TV antenna with Wi-Fi prep
- Interior convenience center light
- Keyed-Alike® entry and baggage doors
- Motion sensor lighting in bedroom and hallway
- Painted fiberglass front cap with LED lighting
- Power awning with LED lighting
- Quick recovery gas/electric water heater
- Quick release fresh water drain
- Residential high-rise faucet with pull-down sprayer
- Security camera prep above entrance door
- Single basin stainless steel under-mount kitchen sink
- Smart Entertainment HDTV with bluetooth®, Soundbar and Built in Stereo
- Solid swing-down entry steps
- Solid-surface kitchen countertops
- Stainless steel appliances
- TravelLINK® - Smart RV system that allows for Bluetooth® control of awnings, lighting, slideouts, heating, cooling and more
- USB/12V charging port
Four Season Package (Mandatory)
- 2.625" Sidewall, 50% thicker wall with 3/4" vapor barrier between the interior and the aluminum tubes
- 40K BTU high performance furnace
- 5K BTU electric fireplace
- Double insulated baggage doors
- Ducted heat to underbelly with cold air return
- Enclosed cable operated gate valves
- Enclosed exterior docking station with black tank flush
- Heated and enclosed underbelly
- R-17 Block foam insulation in sidewalls with 3/4" vapor barrier
- R-38 Reflective foil insulation in ceiling and underbelly
Options
- 20 cu. ft. 12 volt refrigerator
- Dual pane windows
- GE 18" Residential Dishwasher (Mandatory)
- Generator prep - LP
- Heat pump (main A/C)
- MorRyde Pinbox
- Observation camera
- On demand water heater
- Rear table ipo standard sofa (372MBH)
- Slideout awning covers
- Wall controlled power vent - bathroom
- Wi-Fi router
- Xtend Solar II Package (2-200 watt solar panels with 30 amp solar controller and 1800 watt inverter) (Replaces standard Xtend Solar I Package)
See us for a complete list of features and available options!
All standard features and specifications are subject to change.
All warranty info is typically reserved for new units and is subject to specific terms and conditions. See us for more details.
Due to the current environment, our features and options are subject to change due to material availability.
Manu-Facts:

For us, it’s all about solving the problems RVers encounter every day, building the RVer’s RV. Through deliberate design, year after year, we come up with creative RV solutions that make time at camp a little easier, and a lot more comfortable. You’ll enjoy time spent in your home away from home and own the outdoors with a Highland Ridge RV.
It all started in March of 2014 when Jayco purchased assets of Open Range RV. Today, Highland Ridge RV is a subsidiary of Jayco and operates its own manufacturing facilities, service and warranty group, sales team, management and leadership teams. We’re proud to be associated with a company that shares our same commitment to great quality, integrity, vision and values.
The Highland Assurance is our commitment to quality and deliberate design. It’s building RVs that are rooted in the experiences and suggestions of RVers who know what they like, what works and what doesn’t. Most importantly, it’s about assuring you an enjoyable and trouble-free experience. From the factory to the campground, we’ve got your back.





